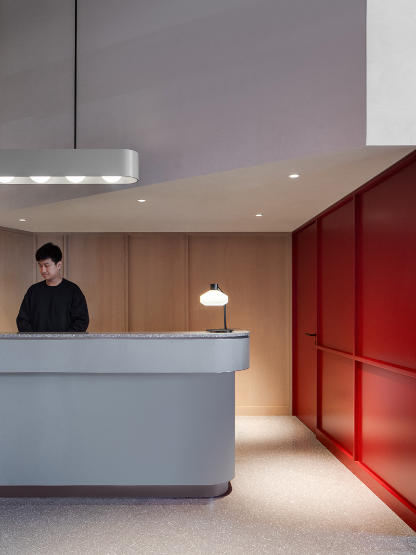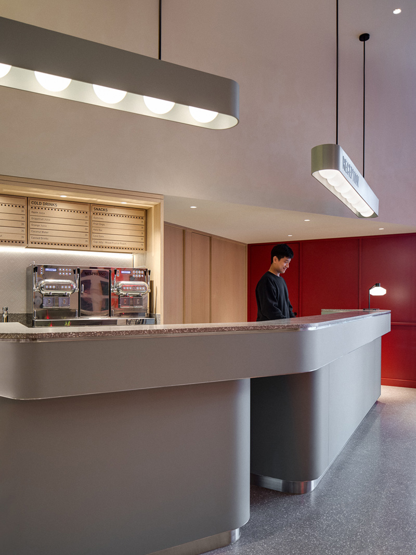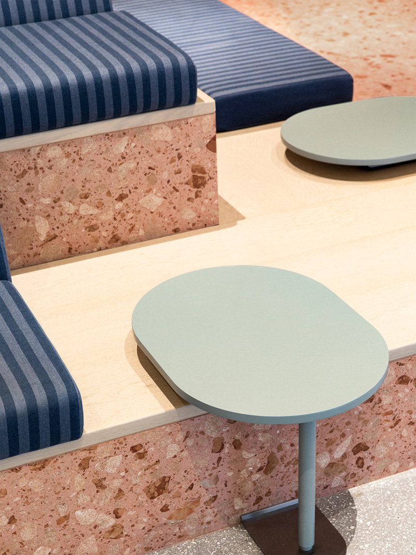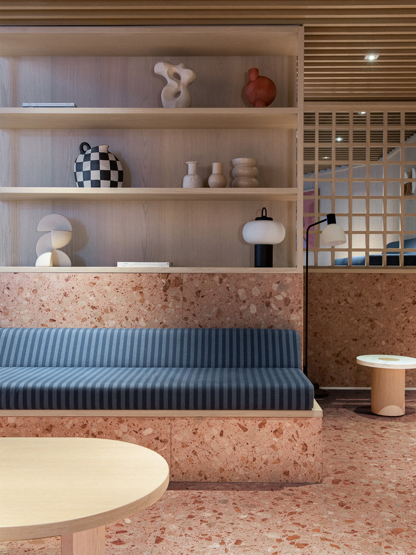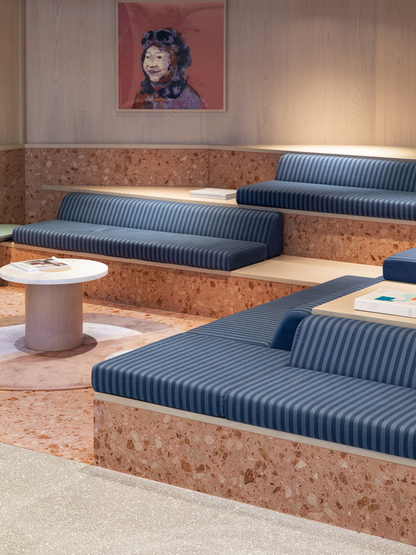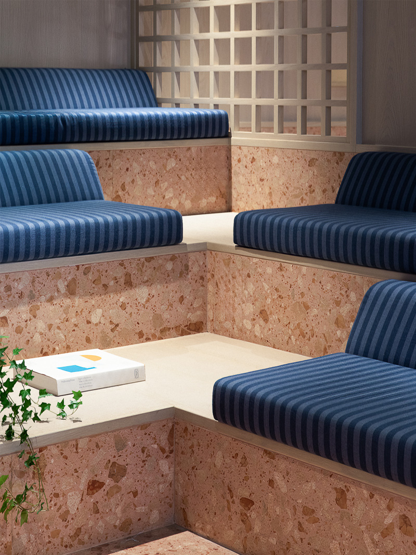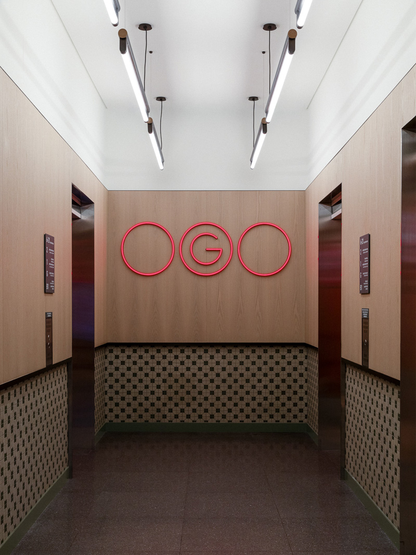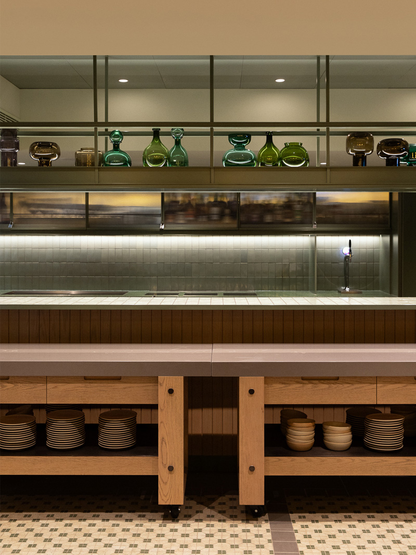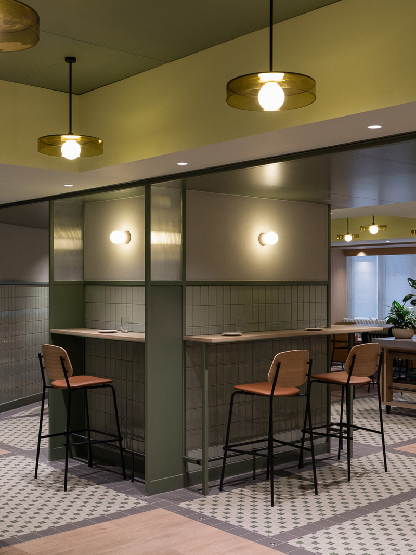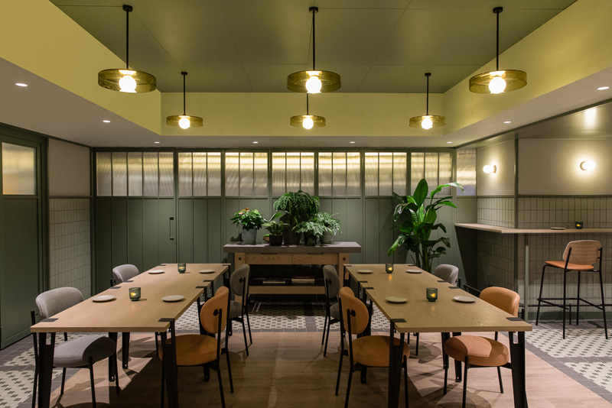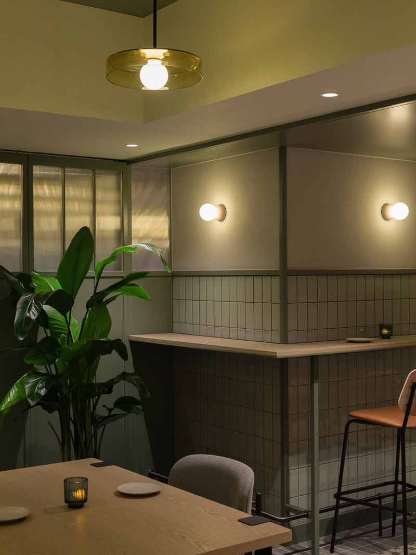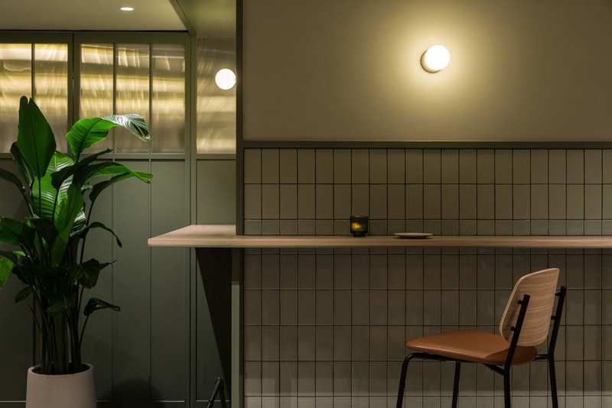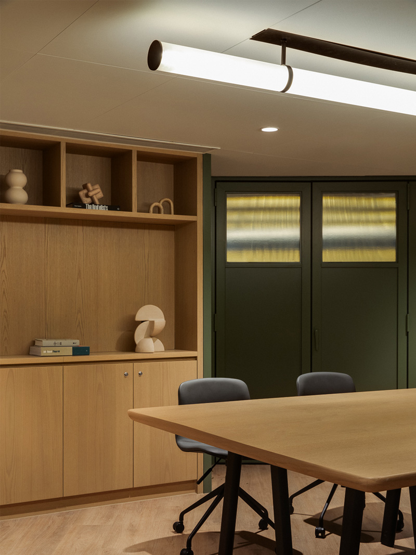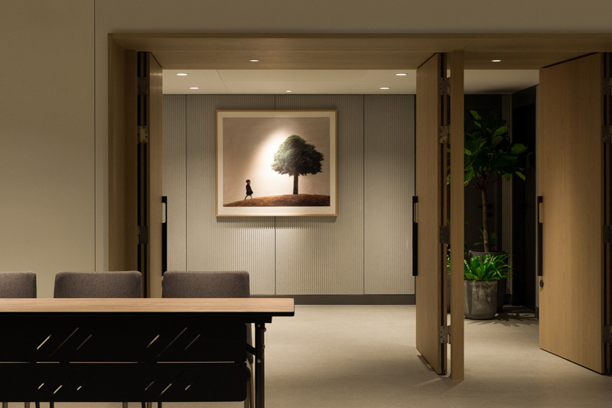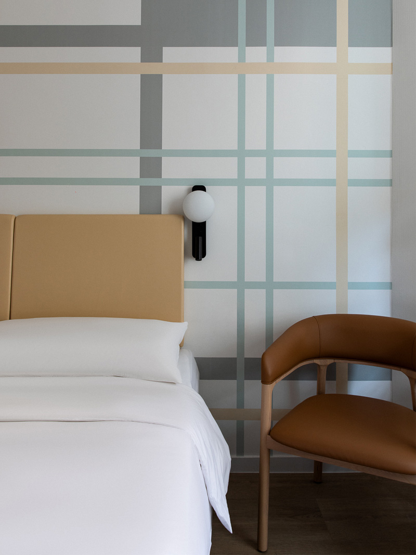Ying’nFlo is a hotel concept developed by the Langham Hospitality Group, designed specifically for the young urban traveler. Ying’nFlo Admiralty is the hotel’s second location in Hong Kong, with a focus on providing a relaxed and vibrant atmosphere that contrasts with conventional hotel environments.
Upon arrival in the lobby, one is greeted with seating platforms in terracotta terrazzo, oak timber, and dark blue striped cushions, surrounded with intimate seating arrangements. This communal space is crafted to foster social interaction among guests and operates as a platform to enjoy events. A sculptural green laminate and terrazzo counter sits adjacent to this, functioning as the check-in area with an integrated coffee bar.
The restaurant occupies the first floor of the hotel, a modern take on the local cha chaan teng (Hong Kong style diner). Materials commonly used in a cha chaan teng; mosaics, tiles and laminates are employed with a fresh lens. The overall dining space is a play on green tones, with a series of green metal and fluted glass partitions which can open and close to create different dining and meeting spaces. A centralized bar is the focal point of the space, allowing for morning breakfast to evening cocktails; a space to be used for all times of the day, offering a social hub where guests can gather, work or unwind.
The second floor is a series of meeting rooms and a function room. A clean palette of oak timber and concrete panel walls offer a neutral canvas for meetings and events.
At the basement level there is a gym and a laundry for guest use, utilizing an urban palette of concrete, tiles and timber.
Guestrooms are simple and clean, catering to Gen Z and Millennial lifestyle preferences with a curated simplicity. A large-scale wall graphic frames the bed, inspired by local Hong Kong culture and streetscapes.
Ying’nFlo offers a modern approach to hospitality, prioritizing comfort, connectivity, and community for today’s urban traveler providing flexible, socially engaging, and quality experiences without the luxury price tag.
Ying’nFlo 是朗廷酒店集团专为年轻都市旅行者设计的酒店概念。Ying’nFlo Admiralty 是该品牌在香港的第二家分店,旨在营造一种轻松而充满活力的氛围,与传统酒店环境形成鲜明对比。
步入大堂,映入眼帘的是由赤陶水磨石、橡木和深蓝色条纹软垫打造的座椅平台,周围环绕着私密的座位安排。这一公共空间旨在促进客人之间的社交互动,并作为举办活动的多功能平台。一旁是雕塑般的绿色层压板和水磨石柜台,兼具前台登记和咖啡吧功能。
餐厅位于酒店一楼,以现代手法重新诠释了本地茶餐厅(港式餐厅)的风格。茶餐厅常见的材料——马赛克、瓷砖和层压板——在这里以全新的视角呈现。整个用餐空间以绿色调为主,配有一系列绿色金属和凹槽玻璃隔断,可开可合,创造出不同的用餐和会议空间。中央吧台是餐厅的核心,从早餐到晚间鸡尾酒,全天候为客人提供社交、工作或放松的聚集地。
二楼设有一系列会议室和一个多功能厅,橡木和混凝土墙板营造出简洁中性的氛围,适合各类会议和活动。
地下层设有健身房和自助洗衣房,采用混凝土、瓷砖和木材等都市材料,为客人提供便利。
客房设计简约清新,迎合Z世代和千禧一代的生活偏好,呈现出精心策划的极简风格。床头背景墙以大幅香港本地文化和街景为灵感的图形装饰,为空间注入本土特色。
Ying’nFlo 以现代方式诠释酒店服务,为当今都市旅行者提供舒适、互联和社区感,以灵活、社交化和高品质的体验,摒弃奢华价格标签,打造全新的旅居体验。
完成时间: 2024年 项目面积: 9000平方米 项目客户: 鹰君集团与朗廷酒店集团 项目地址: 香港湾仔轩尼诗道二十二号 项目摄影: HDP Photography
Ying’nFlo Admiralty
- Year of Completion : 2024
- Area : 9000sqm
- Client : Great Eagle Holdings Limited and Langham Hospitality Group
- Architect : Linehouse
- Project Address : 22 Hennessy Road, Wan Chai, Hong Kong
- Architect Website : linehousedesign.com
- For more information, contact : [email protected]
- Photographer : HDP Photography
