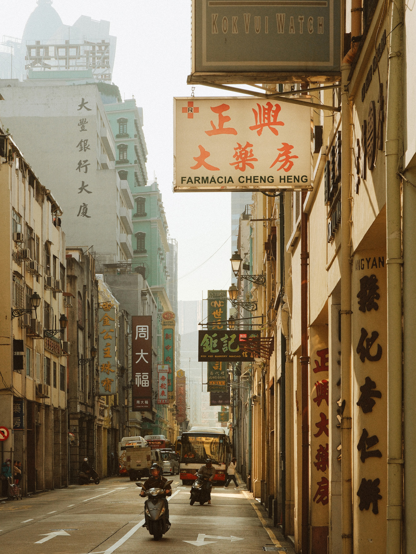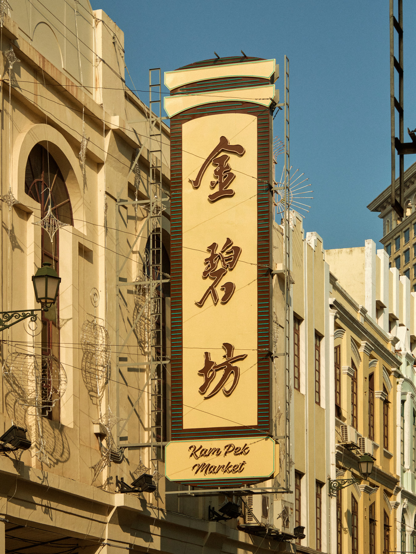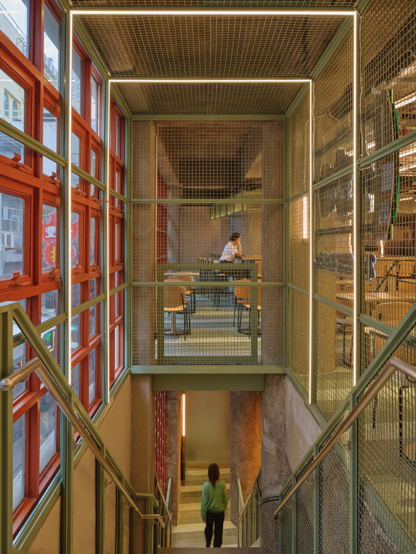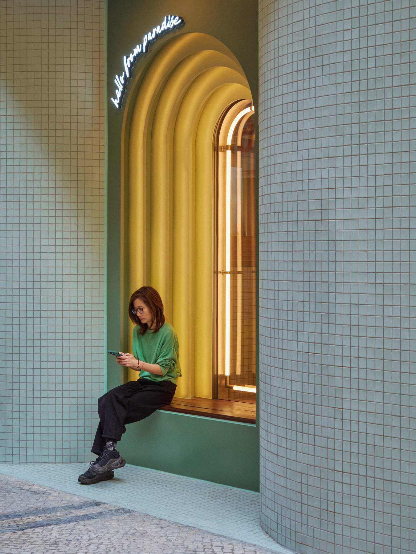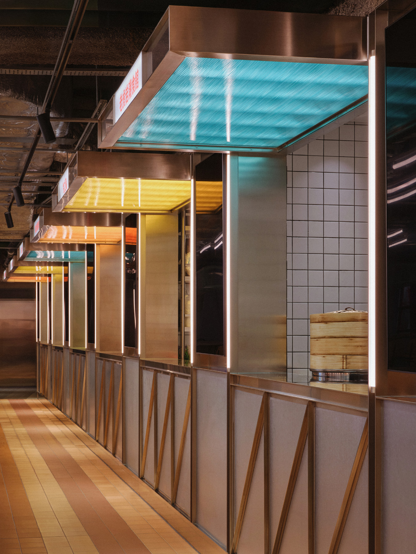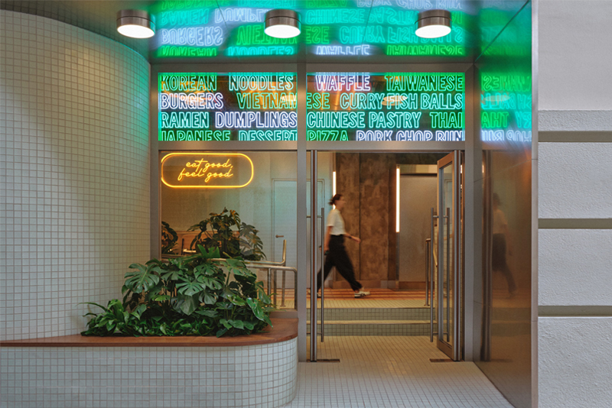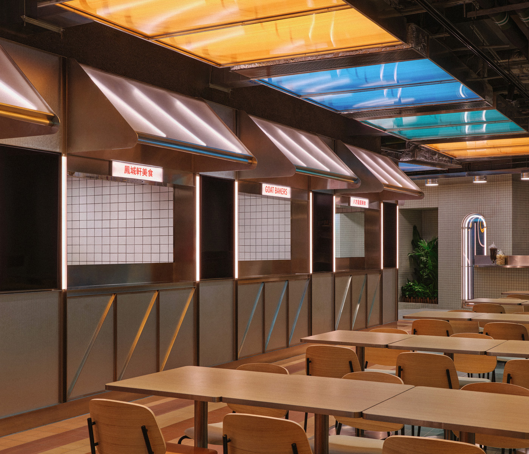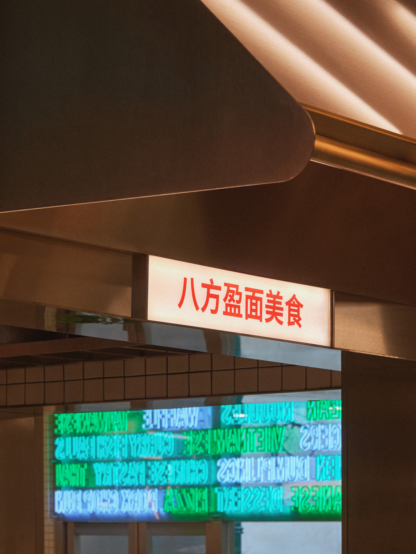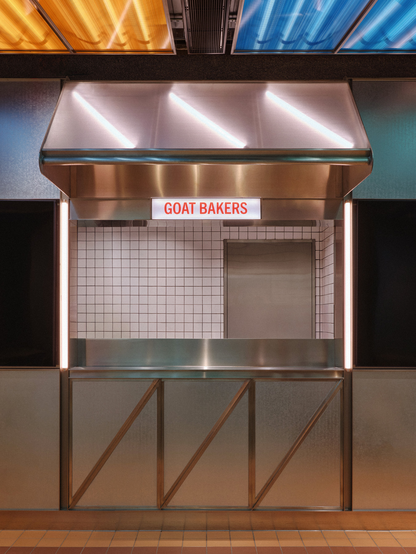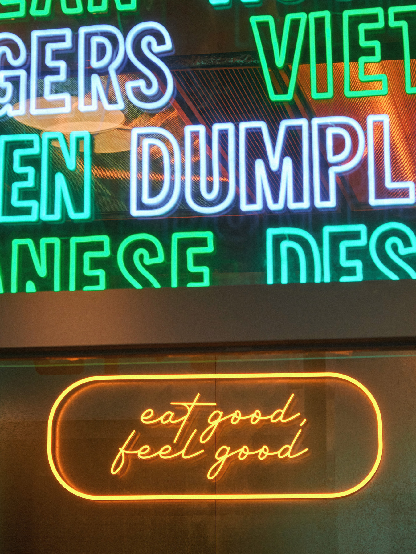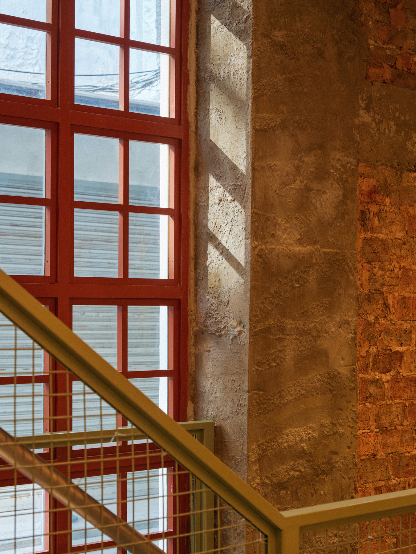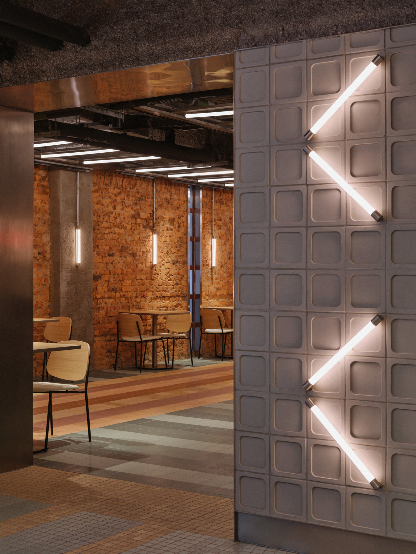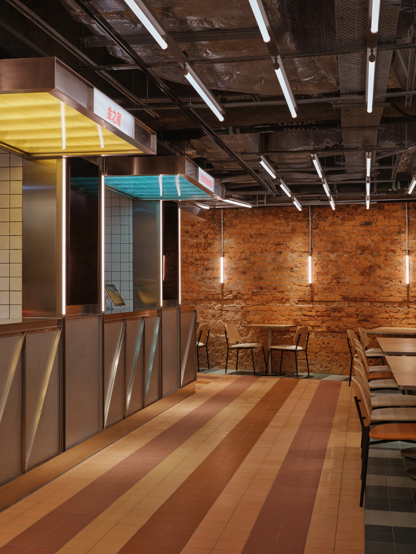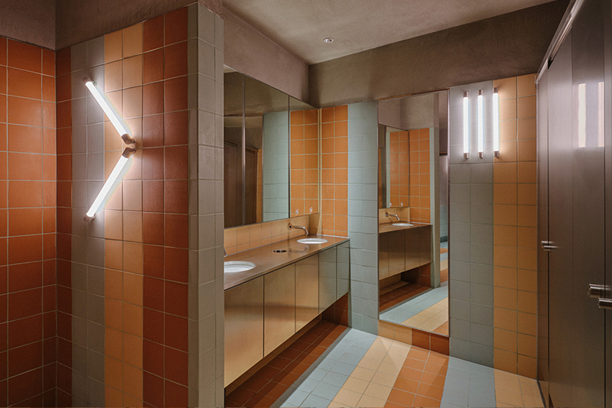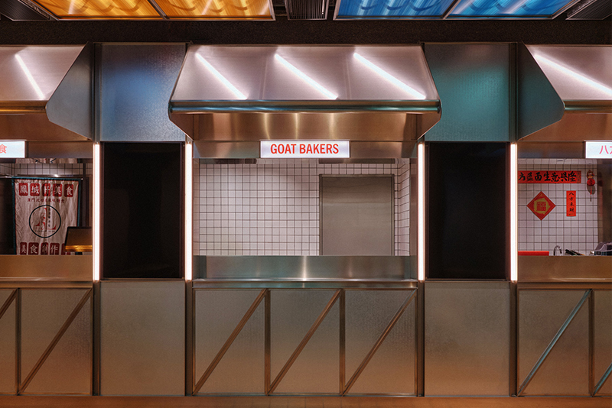SJM Resorts commissioned Linehouse with the revitalization of Kam Pek Community Center, an art deco building located along the historic street of San Ma Lo in Macau, into a food market. The project is part of a broader development which aims to preserve and revitalize the historic neighborhood within Macau as a cultural destination.
Linehouse’s overall concept was to preserve the past whilst embracing the future, blending preservation and innovation, retaining the building’s original architectural facade while incorporating modern interpretations of local street culture. This approach ensures the building’s legacy as a community hub for leisure and hospitality.
The Kam Pek Market is housed in a protected 1920’s heritage building that sits at the center of the iconic San Ma Lo Street. The building was formerly known as “Casino Kam Pek” in the 1980’s and 1990’s and was transformed into the “Kam Pek Community Centre” in 2002, which served as a venue for performances and exhibitions by local groups and artists. Linehouse had a responsibility to preserve the collective memories of the area whilst providing a design that had a forward and progressive outlook, creating a culinary and cultural landmark.
Upon approaching the building, one can see the dynamic intersection of past and future, with the preservation of the 1920’s modernist building, the façade layered with neon lights and illuminated with Chinese characters, a prevalent feature of the historic streetscape. This theme continues into the interior through the integration of rounded sweeping forms juxtaposed with vibrant lighting and urban materials, creating a street appeal to a younger demographic.
One is swept into the food hall through a modern punctuation on the façade. Rounded volumes in teal green tiles flow into the interior, with green planting and vibrant neon signage. The food hall is split over two floors, providing plug and play food offerings and communal seating. The market features a variety of cuisines, including Chinese, Portuguese, Japanese, Thai, and Taiwanese.
In approaching the project, Linehouse stripped back the interior to its existing structure and materials, exposing existing concrete and brick work, and opening up the exterior glazing to bring natural light into the two levels.
The new insertions utilized an industrial palette, simple and humble materials, that are commonly seen on the surrounding intimate laneways were used with a creative approach; galvanized steel, metal mesh, tiles and concrete bricks, providing a utilitarian framework. Referencing the colorful shop fronts of the area, tiles in different hues of green and terracotta were layed in stripes on the floors and walls, creating a sense of direction and movement. Vendors are framed in galvanized steel portals and canopies, with illuminated lighting set behind polycarbonate. Moments of colour punctuate the ceiling with colored hovering light boxes, providing a dynamic dining space with hype and energy.
Kam Pek Market contributes to Macau’s status as a UNESCO Creative City of Gastronomy. This initiative aims to create more iconic cultural landmarks, addressing gaps in the district’s dining experiences. Providing offerings that enrich and create diversification for Macau’s community and cultural tourism offerings.
The Kampek Market is a modern heirloom, a place that references the unique history of the street it sits on, while looking ambitiously forward to the future. A dynamic culinary and social destination, revitalizing the avenue with an exciting, fresh and charming food hall destination for tourists and locals alike.
澳娱综合委托Linehouse将澳门新马路历史街区的一栋装饰艺术建筑——金碧社区中心改造为食集。该项目是旨在保护并活化澳门历史街区,是澳门打造文化目的地的大型发展计划的一部分。
Linehouse的整体概念是保留过去的同时拥抱未来,将保护与创新相融合,保留建筑原有的外立面,同时融入对本地街头文化的现代诠释。这一手法确保了建筑作为休闲与接待的社区枢纽的传承。
金碧坊坐落于新马路核心地段,是一栋受保护的1920年代历史建筑。该建筑在1980-1990年代曾作为”金碧娱乐场”使用,2002年改建为”金碧社区中心”,成为本地团体和艺术家举办演出展览的场所。Linehouse在设计中既要保留地区的集体记忆,又要赋予前瞻性的设计理念,打造一个兼具美食与文化的地标性空间。
走近建筑时,人们可以看到过去与未来的动态交汇:1920年代现代主义建筑被完好保留,外立面装饰着霓虹灯和发光汉字,这是历史街区景观的标志性特征。这一主题通过圆弧造型与鲜明灯光、都市材料的并置以及在内外空间使用上的延续性,打造一个对年轻群体更具有吸引力的街头外观。
通过外立面的现代设计元素,人们被自然地引入食集。青绿色瓷砖构成的弧形体量延伸至室内,搭配绿植和鲜艳的霓虹灯招牌。食集分为两层,提供即食餐饮和公共就餐区,汇集中式、葡式、日式、泰式和台式等多种菜系。
Linehouse将室内空间剥离至原始状态,裸露原有的混凝土结构和砖墙,并扩大外窗引入自然光。
新的设计采用工业材质基调,材料语言简洁质朴:镀锌钢板、金属网、瓷砖和混凝土砖,这些常见于街区巷道的材料在这里被更富创意地方式组合使用,搭建具有实用性的基础空间框架。参考周边巷弄色彩缤纷的店铺门面,不同色调的绿色和赤陶土瓷砖以条纹形式铺设于地面和墙面,形成方向感和动感。摊位以镀锌钢框架和顶棚界定,背后设置聚碳酸酯板照明。彩色灯箱点缀天花,营造出充满活力与能量的动态用餐空间。
金碧坊助力澳门作为联合国教科文组织创意城市美食之都的地位。该计划旨在打造更多标志性文化地标,弥补该区域餐饮体验的不足,丰富澳门社区和文化旅游的多样性。
金碧坊是一个现代传承,既呼应所在街道的独特历史,又雄心勃勃地展望未来。这个充满活力的美食社交空间,为游客和本地居民提供一个新鲜迷人的美食广场,重振这条历史街道的生机。
建成时间:2024
项目面积:1000 sqm
业主:SJM Resorts
室内设计Linehouse
设计主创: Briar Hickling
设计主管:Ricki Van Het Wout
设计团队Hazel Francisco
项目地址:Macau
建筑师网站linehousedesign.com
如需获得更多信息,请联系: [email protected]
Kam Pek Market
- Year of Completion : 2024
- Area : 1000sqm
- Client : SJM Resorts
- Architect : Linehouse
- Design Principal : Briar Hickling
- Associate in Charge : Ricki Van Het Wout
- Design Team : Hazel Francisco
- Project Address : Macau
- Architect Website : linehousedesign.com
- For more information, contact : [email protected]
- Photographer : Jonathan Leijonhufvud
