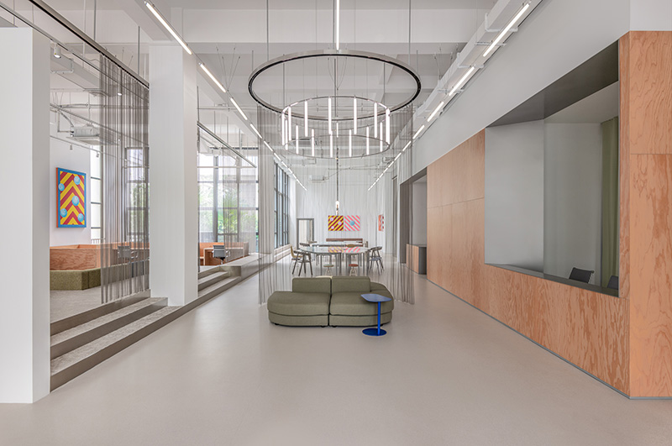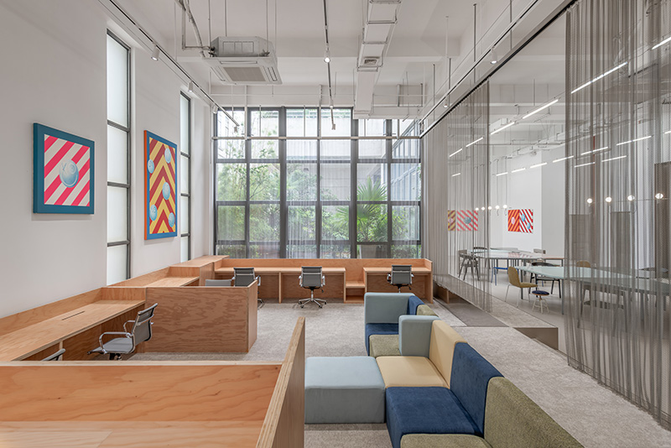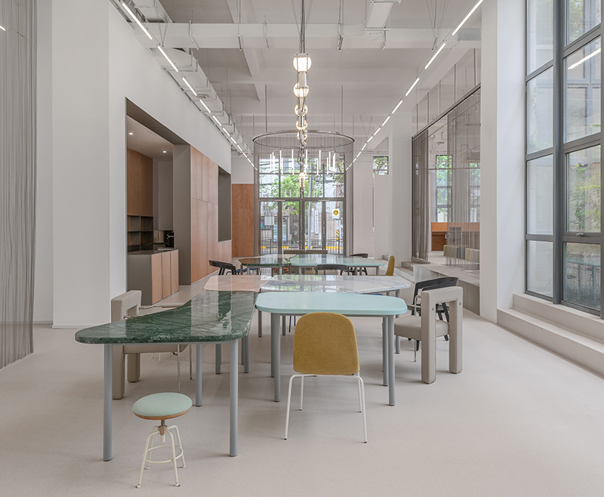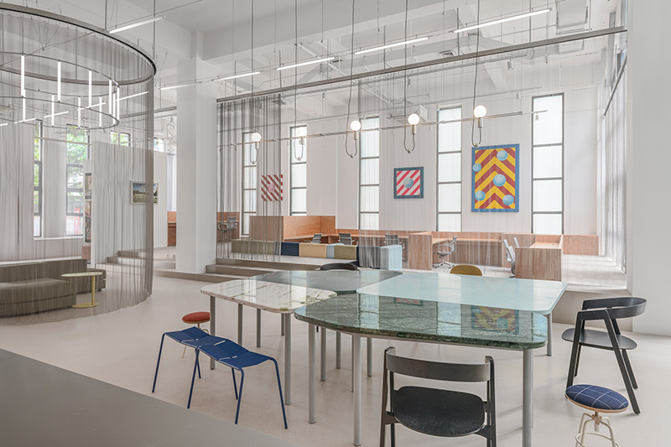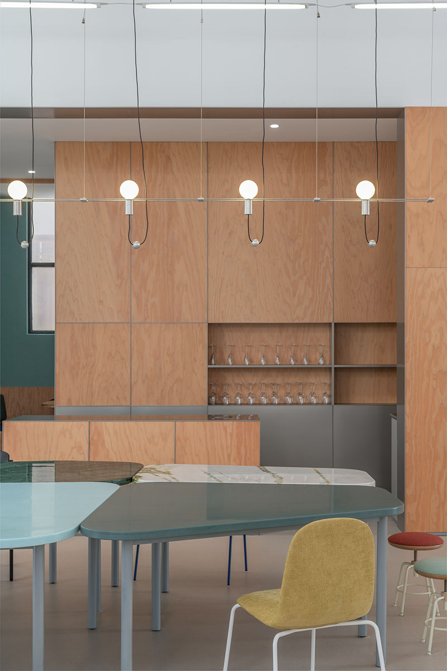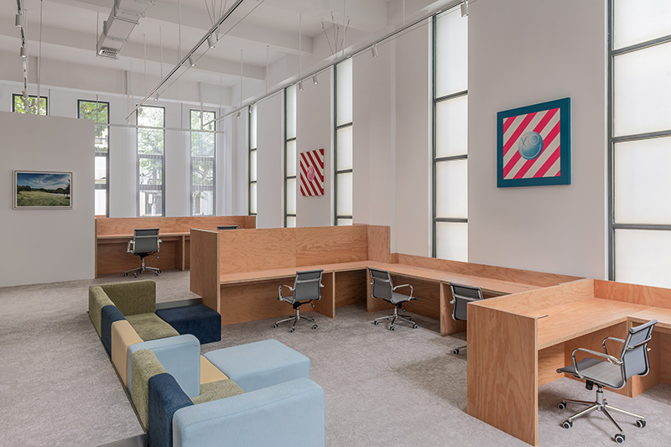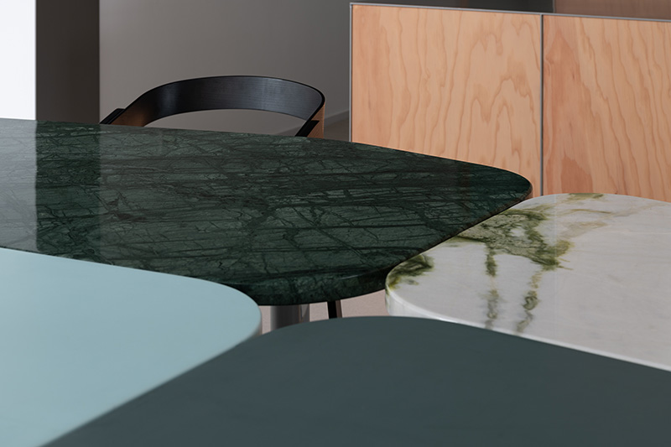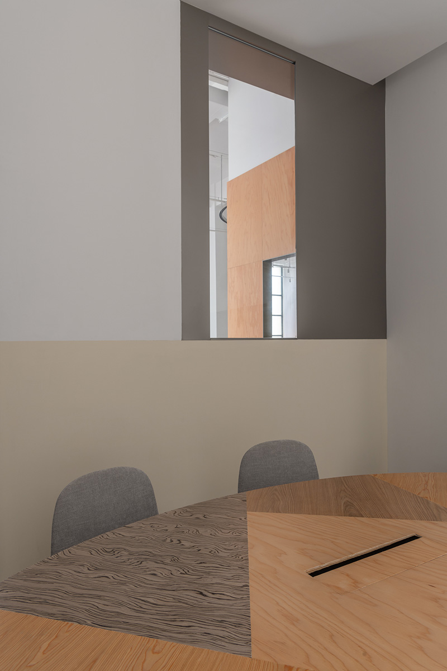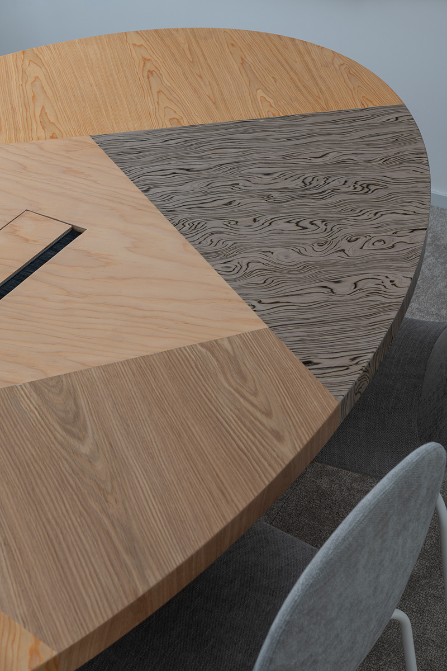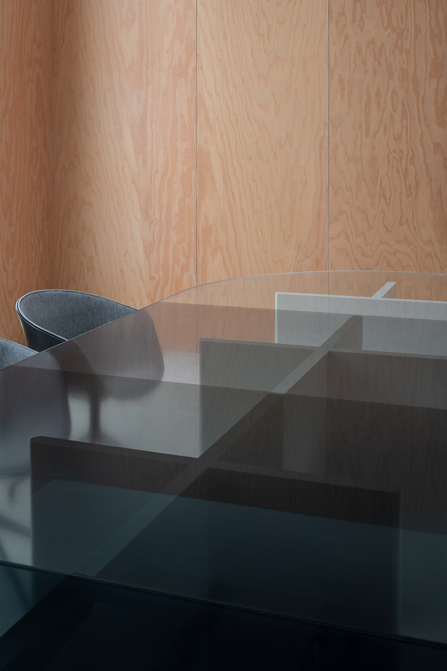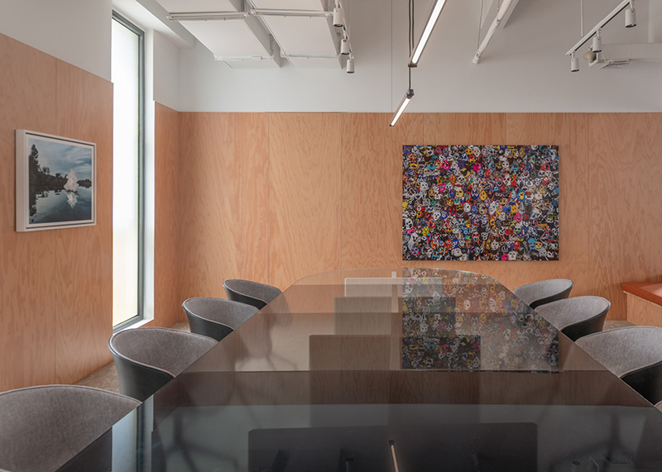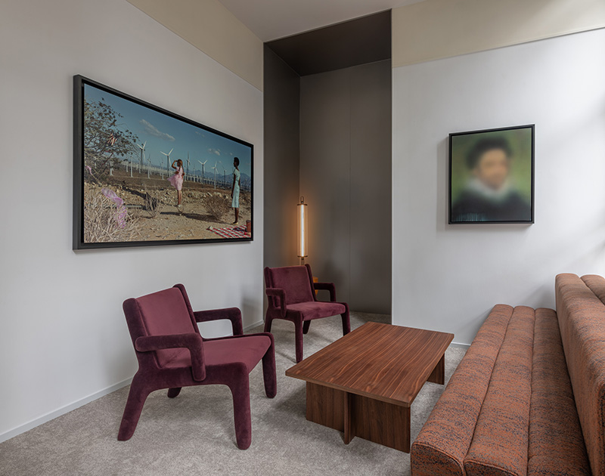The Independents is an office space in Shanghai paired with an art gallery presented as ‘The Unexpected Collection’
The Independents is a global marketing and communications group, made up of an assembly of agencies that believe in a sense of community rooted in thoughtful collaboration. They tasked Linehouse with creating a new Shanghai office with art installations presented by a local art gallery. Throughout the office, space and art are intertwined. The design is presented as an Unexpected Collection, defined by a collection of conceptual space settings and abstract furniture pieces.
The site for the office is a three storey building which had been inhabited by the Independents for a number of years. They sought to refurbish the whole ground and entrance floor; not as an office but a destination with spatial impact. The new ground floor is dedicated to a community area; to be inviting for staff working on the upper floors to use. The client wished to integrate an art installation area for monthly rotational curation, add enclosed meeting rooms, new reception, pantry and communal eating area and a flexible office space for twenty colleagues. The space had previously been an art gallery which presented Linehouse with a blank canvas with a high lofty ceiling.
Linehouse conceived the idea of the Unexpected Collection as a series of abstract pieces and custom designed furniture pieces assembled together. A series of five meter high metal curtains were used to blur the boundary of the functional spaces. As guests enter the space they are faced with a circular seating installation wrapped in a metal curtain which can change direction to create different scenarios for events. Marine plywood wraps the wall separating the meetings rooms with niches carved out for the reception and pantry. The open working area is an installation of marine plywood desks that weaves up and down through a sunken seating area. An eclectic coloured sofa sits within the installation as an extension of the working desks.
A customised table composed of different shapes, marbles and laminates is used as a breakout space for meetings and dining every day. The table can be rearranged for different scenarios paired with an eclectic mix of stools and chairs. Meeting room tables features unusual compositions – one being a patchwork of timber textures and the other a gradient of glass transparency, moving from solid black to transparent.
The design challenges the traditional notion of an office to promote a healthier and creative mindset to collaboration and communication. The emphasis on openness and autonomy for how staff use and occupy the spaces is the success of this project. The support of the client to design an office that pairs unexpected combinations of materials was refreshing and a challenge relished by Linehouse. The result is a space that allows art to breathe and creates a welcoming, natural and open place of work.
联图设计的The Independents上海办公室,是一个与画廊空间相结合的“意想不到”空间。
The Independents 是全球领先的奢侈品和生活方式品牌营销传播集团,集团旗下有多个机构为客户提供全面的品牌营销整合服务。联图改造设计了The Independents的上海办公室,包括可以定期更换装置设计与展品的画廊空间。整个办公室空间与艺术展陈融合。办公室设计理念是围绕 “意想不到”(Unexpected Collection)的主题,由一系列概念性的空间和抽象家具装置共同呈现。
办公室位于上海外滩附近的三层楼建筑中。客户希望将一楼全部重新设计,打造目的地一样的空间体验。让客户进入办公室就能感受到空间设计带来的震撼和冲击力。一楼也是办公共享区域,供所有在楼内办公的员工使用。客户提出的设计任务希望有每月变换主题的空间展示艺术作品,私密的会议室,前台,茶水间和用餐区,以及一个可容纳 20 位同事的灵活办公空间。这栋楼多年前曾是画廊,完美的挑高给室内设计带来无限可能。
联图的设计概念来自 “意想不到”,将一系列概念空间和定制设计的家具组合排列。五米高的金属帘幕模糊了功能空间的界限。踏入办公室的大门,就会看到被金属幕帘围合的圆形座椅装置,根据活动安排可以改变方向配合营造不同的场景。海洋板墙面分隔开会议室和前台与茶水间。共享办公区的桌子是海洋板组成的装置,一直延伸穿过下沉式座位区。旁边的彩色沙发也是共享办公区的一部分。
联图定制设计了由不规则形状大理石和人造石板做桌面的桌子用作日常会议和用餐。 桌子可以根据不同的场景需求进行组合或者排列,搭配风格不同的矮凳和椅子使用。
两个会议室桌子的桌面采用了不同材质的组合——一个是多种木纹板拼接而成,另一个是渐变玻璃,从纯黑过渡到透明。
The Independents办公室的室内设计打破传统的办公模式,提倡更健康、更有创意的沟通协作。强调开放性和自主使用的灵活性。客户非常支持联图提议的打破常规的材料组合的设计想法。全新的办公室在极具艺术气息的同时,也为员工提供了一个温馨、自然和开放的工作环境。
建成时间:2023年
项目面积:374平方米
项目业主:The Independents
室内设计:联图建筑设计
设计主创:Alex Mok
主管建筑师:童靖茹
设计团队:吴越辰
项目地址: 上海
项目摄影:Dirk Weiblen
The Independents, Shanghai
- Year of Completion : 2023
- Area : 374sqm
- Client : The Independents
- Architect : Linehouse
- Design Principal : Alex Mok
- Associate in Charge : Jingru Tong
- Design Team : Yuechen Wu
- Project Address : Shanghai
- Architect Website : linehousedesign.com
- For more information, contact : [email protected]
- :
