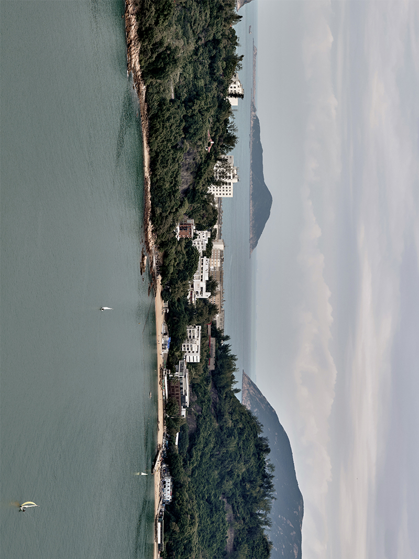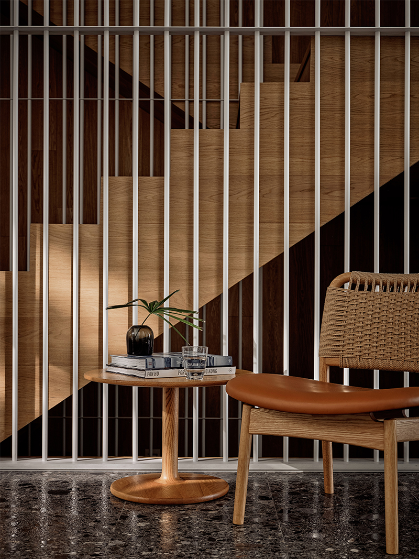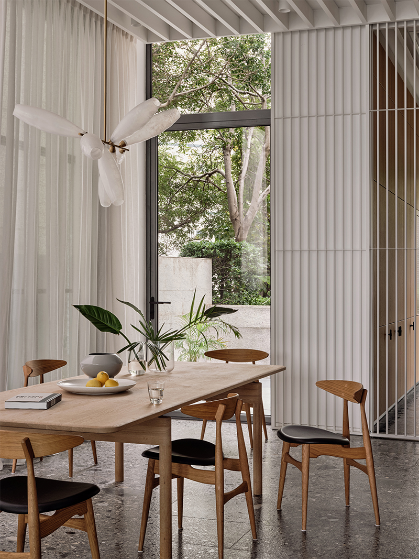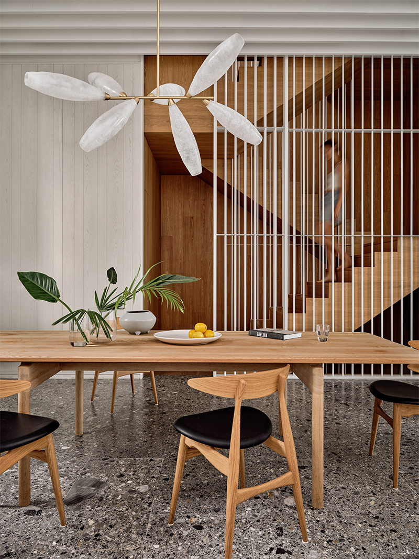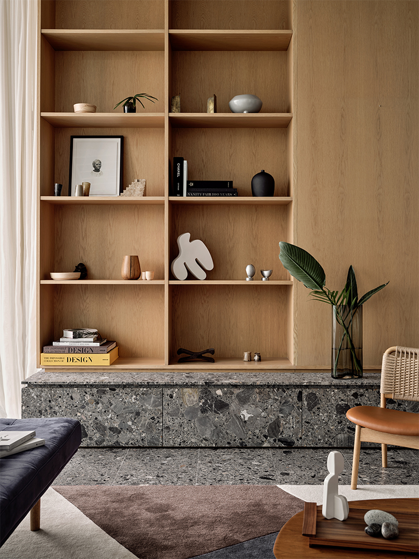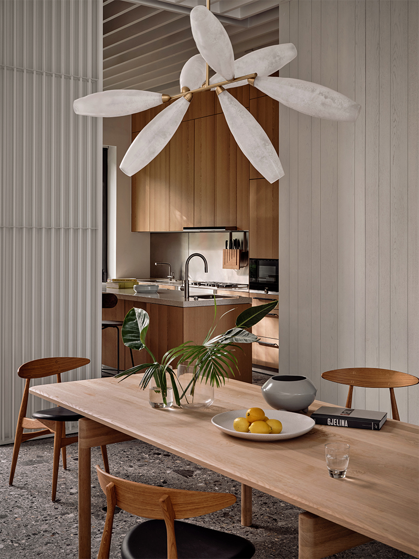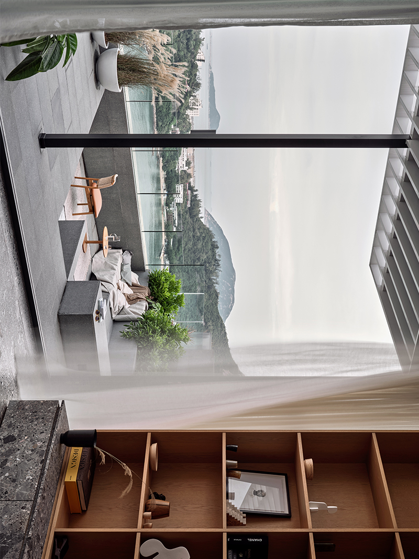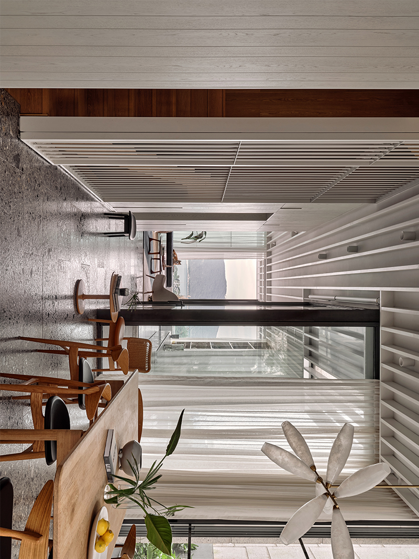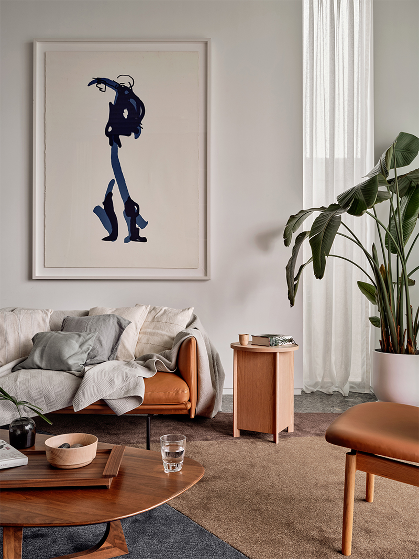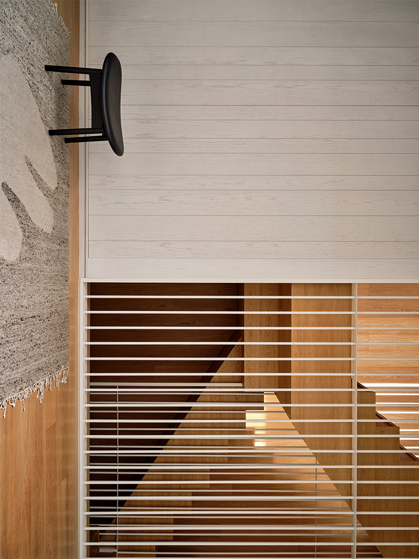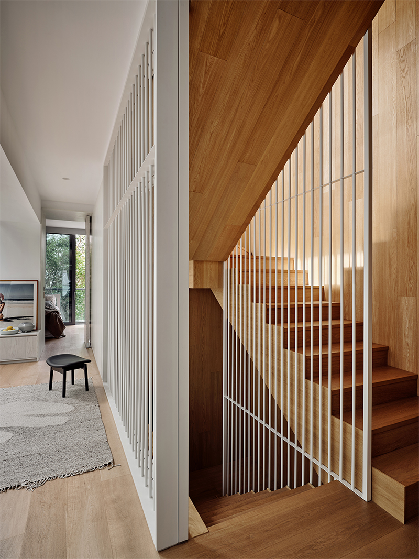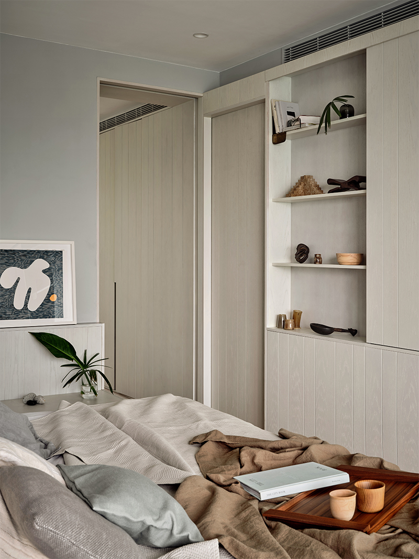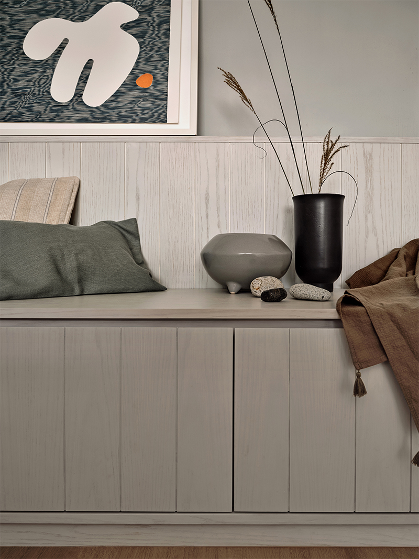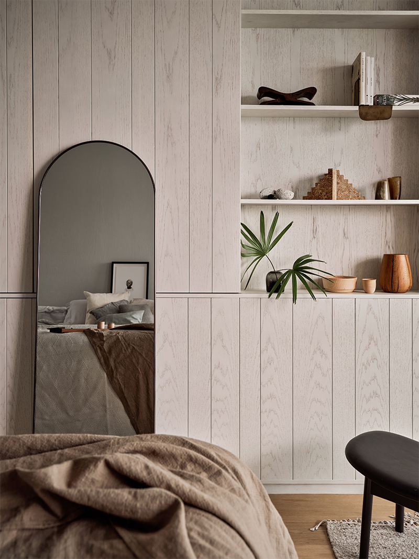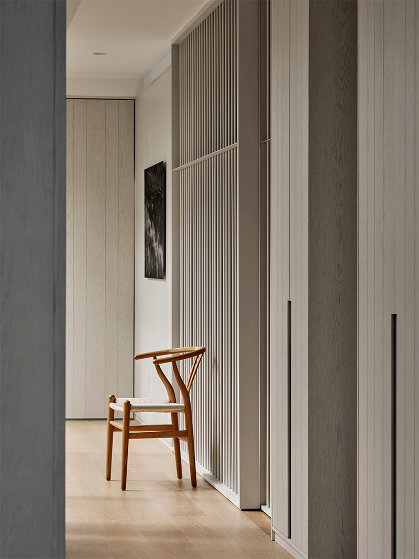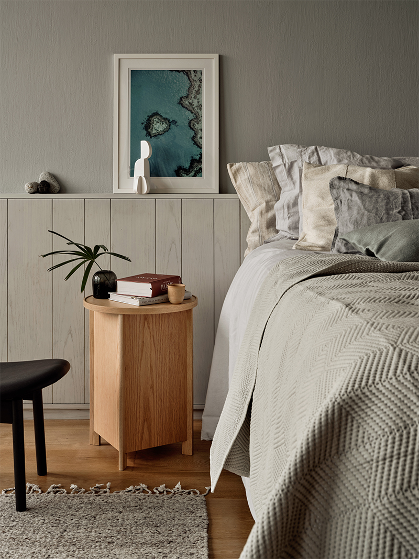Cape Drive Residence is located in a costal setting on the south side of Hong Kong Island. The home offers elevated panoramic ocean views to the east and west and is just a short walk from the sandy white beaches of Stanley and Chung Hom Kok.
The design harnesses a costal essence through materiality, light and an easy flow, seamlessly connecting the interior and exterior spaces.
The living spaces occupy the ground floor with a surrounding terrace and garden, providing an open connection between the kitchen, dining, living areas and the exterior terrace. The terrace is an undulating landscape of stone, allowing for pockets of greenery and different zones to be occupied. A new internal courtyard was inserted between the living and dining area with a centralized tree and surrounding seating. The main terrace frames the living space with expansive ocean views beyond, offering a sunken seating area with shelter from the easterly winds.
White timber louvers provide a continuous ceiling plane in the interior living spaces which extends to the exterior as a canopy, again blurring the interior / exterior condition. A coastal stone (Ceppo Nova) also carries from the interior to the exterior, with large windows and doors framing the panoramic views beyond.
A centralised core runs vertically through the 4 levels of the home providing circulation and housing the more private activities such as bathing and dressing. Clad in a whitewashed timber, the materiality echoes the coastal location and reflects light through the spaces. This central core is punctuated by a staircase clad in warm oak timber and framed by a white metal rod screen. Sliding screen doors can open and close off each level whilst offering transparency and light through the different spaces.
The upper 2 floors, provide bedrooms, a second living space and a study, all located either end of the home with coastal views. The white washed core extends into these private spaces offering storage, seating and shelving, with hand-raked plaster walls offering a textural contrast. The bathrooms add a fresh moment of colour into the space, using patterned tiles handmade in Portugal by the designer Elisa Passino.
The design of the home reflects the relaxed and laidback lifestyle of a beach setting. Warm tones, tactile surfaces and textures, a clean and simple material palette, and a seamless flow between inside and out; Cape Drive Residence offers the fitting backdrop for coastal living.
Cape Drive私人住宅 中国 香港
Cape Drive住宅坐落在香港岛南区的海边。 项目所在位置地势较高可以将横贯东西的海景尽收眼底,步行就可以到达赤柱和舂坎角的白色沙滩。
住宅的设计通过材料、光影和流畅的动线,将室内和室外空间无缝连接,营造滨海生活的精致与闲适。
起居功能位于房子首层,厨房、餐厅和客厅都可以看到户外露台和花园,形成室内外的开放连接。 不规则形状的户外露台采用了石材铺面,形成多个围合区域,不仅有绿植景观也有户外休憩空间,客厅和餐厅之间嵌入了一个室内庭院,家人可以围坐在庭院中央的树下。 客厅正对的户外露台同时框进了广阔的海景,下沉式座位刚好可以遮挡东面吹来的冷风。
白色木制格栅从起居空间的天花板延伸至室外变成顶篷, Ceppo Nova是来自沿海的石材也从室内延展到室外,大片的开窗和门洞将壮观海景带进室内,再一次模糊了室内与室外的边界。
整个住宅的核心是中央的四层高的楼梯,不仅联通所有楼层,同时也分隔出更私密的区域,比如浴室和衣帽间。白色水洗橡木的楼梯让人不禁联想到海边,随着天光变换反射不同的光影。 每层的白色金属格栅移门都可以按需打开和关闭,时刻保持空间的通透和采光。
住宅的较高两层是卧室,第二个客厅和一个书房,全部位于结构的两侧,可以看到海景。白色水洗橡木的中央楼梯提供储藏,座位和书架的功能,与手工涂刷的石膏板墙面形成明显的质感反差。洗手间选用了设计师Elisa Passino设计的花纹瓷砖,在葡萄牙手工生产,为空间增添鲜艳的色彩。
整个住宅设计体现了海滨居住的轻松和悠闲的生活方式。温暖的色调,舒适的质感和纹理,干净简洁的材料组合,以及室内和室外的模糊边界, Cape Drive 私人住宅是海滨居住的美好呈现。
完工日期: 2022
项目面积: 743 sqm
客户名字: Private Residence
室内设计: Linehouse
设计主创: Briar Hickling
设计团队: Ricki-Lee Van Het Wout, Cindy Pooh
摄影摄影: Jonathan Leijonhufvud
Cape Drive Residence
- Year of Completion : 2023
- Area : 743sqm
- Client : Confidential
- Architect : Linehouse
- Design Principle : Briar Hickling
- Design Team : Ricki-Lee Van Het Wout, Cindy Pooh
- Photography : Jonathan Leijonhufvud
