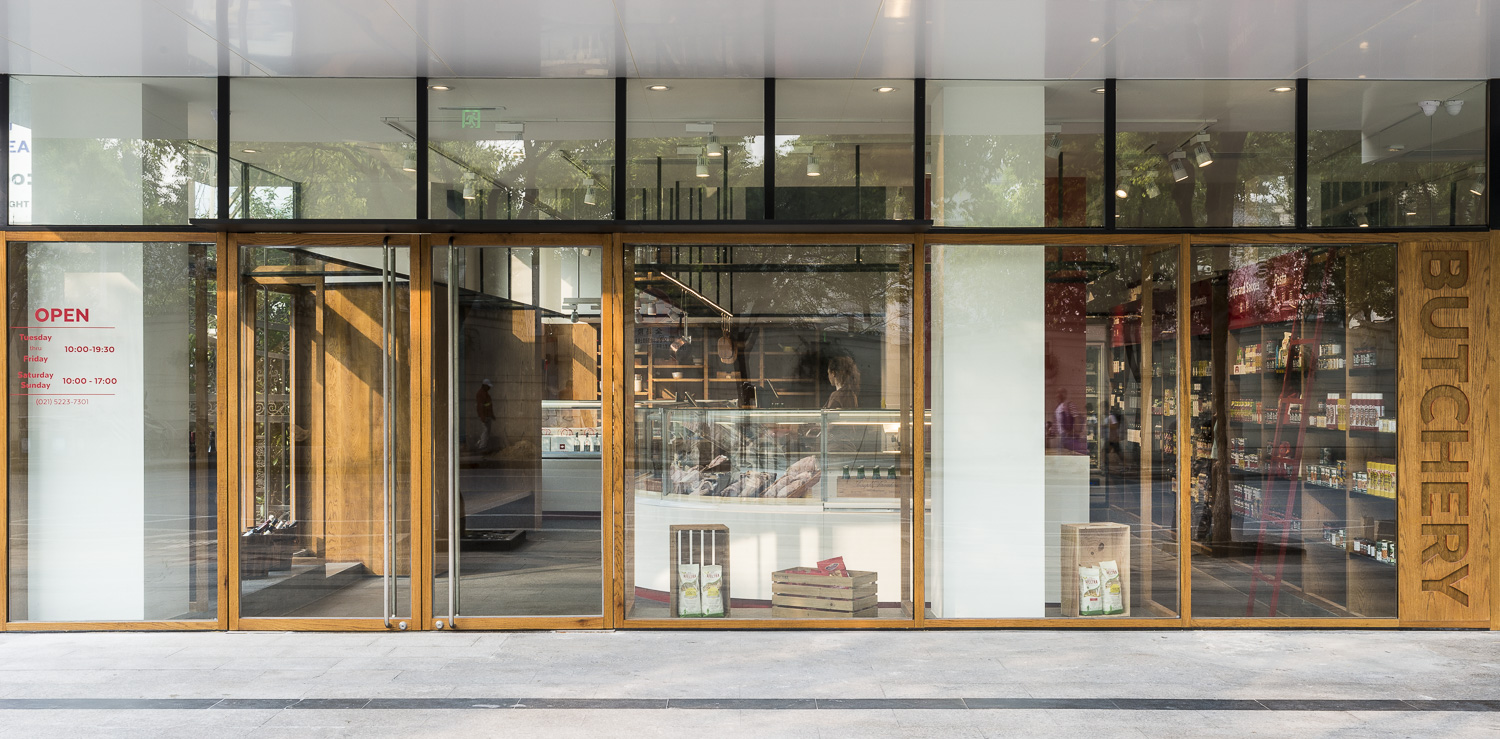Swiss Butchery is a contemporary space for a new premium butchery in Shanghai. Linehouse were concerned with balancing clean lines with a warm atmosphere; remembering the craft of butchery while upholding a high-standard meat handling environment.
A horizontal black metal datum was inserted into the perimeter of the space, operating as a shelf to display merchandise and cookery equipment and a butcher rail to hang meats and butchery utensils. Below this datum, wood framing and paneling line the walls, creating shelving systems for display and glass paneling along the façade. Playful graphics and text are punched into the wood panels, with subtle lines of red defining the profiles. Above the metal datum is a bright white ceiling, contrasting with the heavy wood paneling below. The grey terrazzo flooring is raised around the perimeter, leading to platforms of display for visual merchandising.
Touches of red and white are incorporated within the space to link with the Swiss origins of the butchery owners and their reputation for quality and precision.
The back of house area is split level, with defined spaces including meat preparation areas, cold room, storage and an office.
Swiss Butchery
- Year of Completion : 2015
- Architect : Linehouse
- Location : Hong Mei Road, Shanghai, China
- Area : 160sqm










